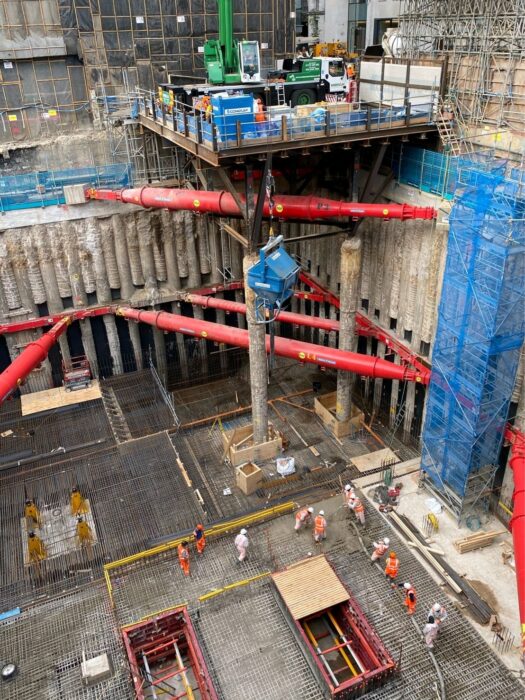Site Investigation, Ground Movement Assessment and Temporary Works
CGL provided a full package of services to John F Hunt for the construction of a new hotel with four basement levels in Welbeck Street, London. CGL supported their tender application by proposing a strategy and identification of risks for the main excavation along with preliminary design calculations using PLAXIS 3D.
The project was split into two main parts; site investigation that included boreholes up to 35m deep and inspection pits and Temporary Works Design including design calculations, design checks and monitoring strategy for each stage of the demolition and excavation for the basement with the design of temporary support.
The primary geotechnical and structural risks included the impact on the adjacent building during demolition of the existing building and construction of the proposed basement, the potential impact on an existing Royal Mail tunnel under the southeast corner of the site, the support and re-use of reinforced concrete walls in the existing basement and effects from groundwater pressure and ground heave at foundation level due to demolition and excavation.
CGL provided Temporary Works Design support throughout the phases of demolition and pile installation (e.g. capacity checks of existing structural elements, temporary support during demolition) and carried out design calculations and design checks for the proposed piles and main propping scheme along with advice on the construction of a temporary access gantry at street level, supported on piles to facilitate the logistics at the site.
By using a pragmatic approach with refined models, risk assessment and Observational Method, CGL optimized the required propping arrangement to two main levels for an 18.5m deep excavation and a third level localised in the southeast corner that was necessary for the curtailed secant piles that were formed over the mail tunnel exclusion zone.
Calculations were undertaken using specialised software such as WALLAP, CADS A3D and PLAXIS 3D. Detailed drawings and Designer Risk Assessments were prepared as required for each stage of sub-structure construction.
Services
- Advanced Preliminary Design Calculations with PLAXIS 3D to Support Client’s Tender
- Party Walls Investigations
- Construction Methodology, Sequencing and Temporary Props Arrangement
- Site Investigation and Reporting
- Ground Movement Assessment (PLAXIS 3D)
- Construction Strategy and Sequencing
- Advice on Construction Sequencing and Methodology
- Detailed Monitoring Strategy (Demolition/Excavation)
- Liaison with Sub-contractors and Third Parties
- Comprehensive Temporary Works Design Package
- Demolition Stage
- Excavation/Construction Stage
- Access Gantry Design on Plunge Columns


